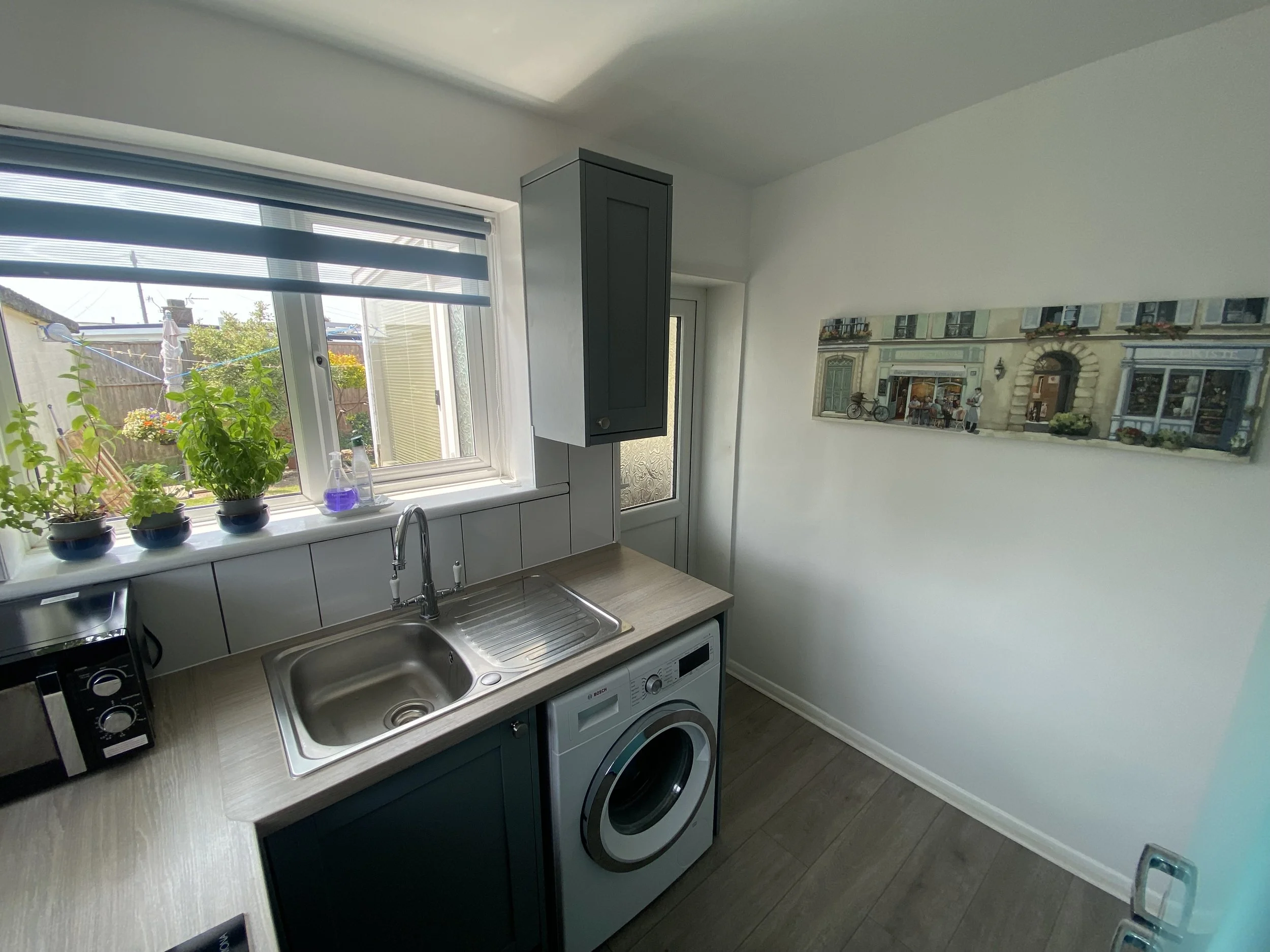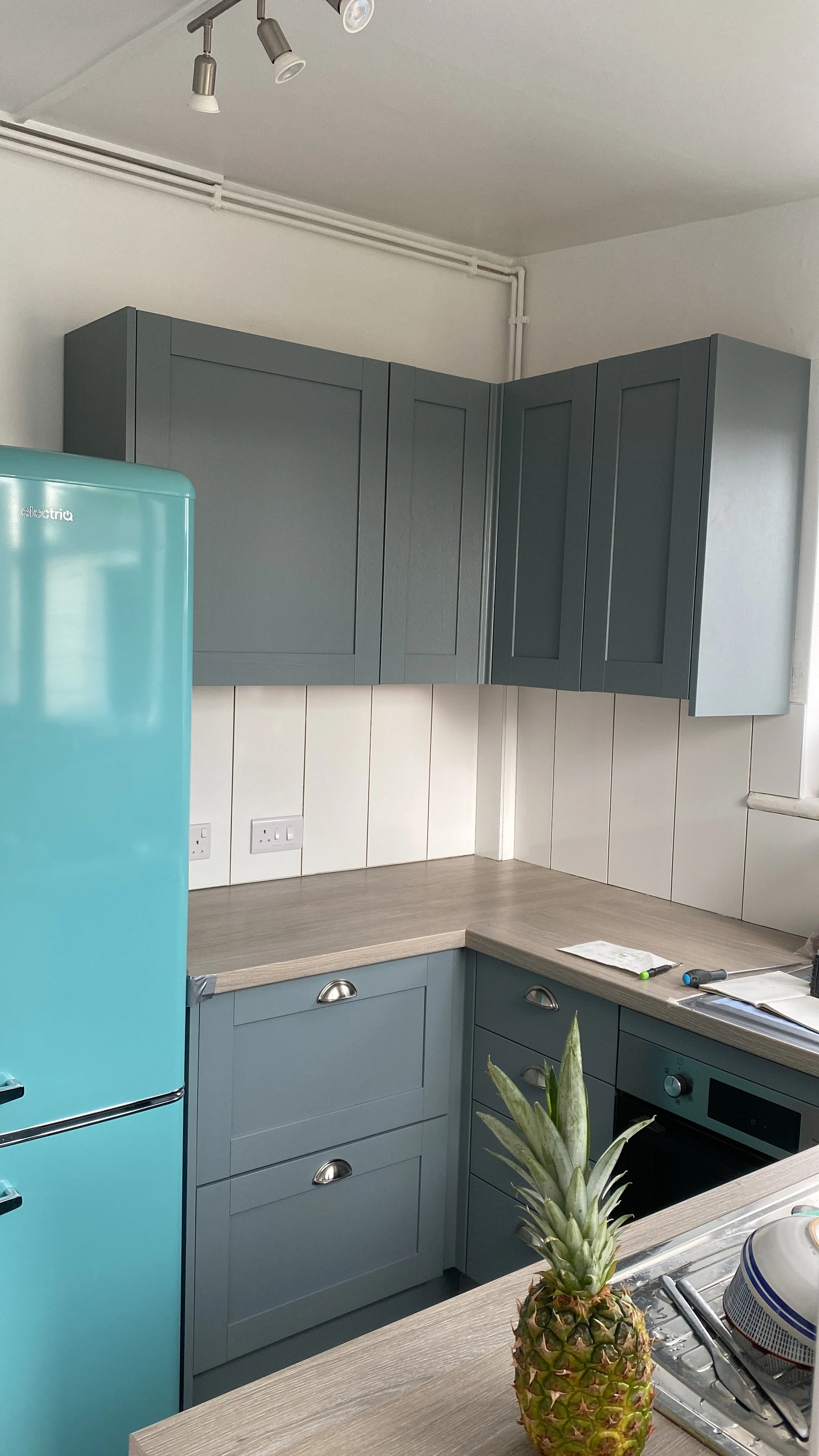Tiny Kitchen Complete Renovation


















One of my kitchen renovation completed the end of April 2025.
The Existing Kitchen:
The old kitchen was not only small but also significantly rundown, with the cabinets rendered completely unusable. There was a troubling amount of black mould developing behind the cabinets, particularly around the external walls, due to unsealed holes created for the gas pipe and waste disposal mixing with warm moist air from kitchen use. The gas meter, which unfortunately could not be relocated, was awkwardly located in a corner, making it necessary to ensure it remained accessible for regular readings and for the occasional requirement to turn off the gas supply. This access in the old kitchen was provided through a large hole in the side of the sink cabinet, which unfortunately allowed various items to fall through into the void.
Design Brief:
The owners desired a more practical and functional design that would make better use of the available space, while also ensuring easy access to items stored in the back of cabinets and drawers as they aged without needing to kneel on the floor.
Issues to be resolved:
Black mould on walls
Holes in wall around gas pipe and kitchen waste
Damage window handles
Access needed for gas meter
Future proofing of very small kitchen
Creating more counterspace
Solutions and tasks completed:
remove old kitchen cabinets, tile, appliances and sink
repair wall, deal with black mould issue, paint with antimould paint
levelled concrete floor and installed wood laminate flooring
relocation of some electrical switches and replacement of all old sockets and light switch
reseal around windows and replace window handles
make design decisions for future proofing of usable space - decision made to utilize large drawers instead of base corner cabinets
Installed Howden Kitchen cabinetry and worktops.
Installed oven and small two burner induction hob
Installed kitchen sink cabinet with side discreet cut out for access to gas meter and gas shut off valve
Installed small kitchen sink and drainer and new swan neck tap
Installed 50cm by 20cm white tile splash back
installed silicon around worksurfaces and around sink and indication hob
resized and installed two night and day roller blinds
I hope you’ll agree the end result looks great!

